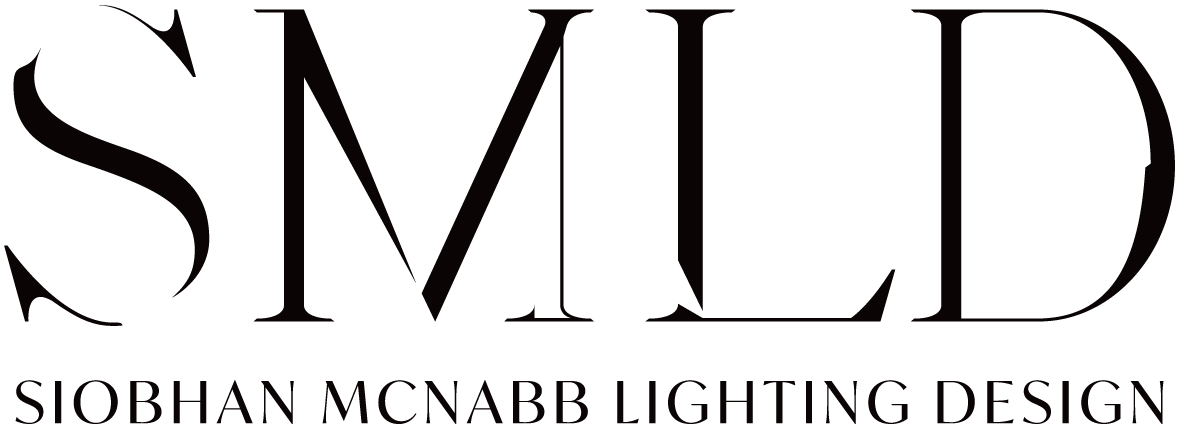Cutler & Co, Melbourne
The fine dining restaurant, Cutler & Co. is filled with such wonderfully diverse range of architectural elements, many of which pay homage to the suburb of Fitzroy in which it is located. Work on the lighting design was such a stimulating and enjoyable process.
Fitzroy is a suburb close to Pascale and my heart having been linked to since we were children. It’s a culturally rich and diverse suburb, steeped in history, that we can call home.
The building, informing the name, was initially a Cutler factory, in which cutlery was made. The vast space, high ceiling, and patinaed walls and brick work, and a sliding back door of heavy industrial timber opened up to a back alley, a ubiquitous feature of this suburb.
The neon sign at the front window bathes the front bar in washes of pinks, blues and purples, interplaying with the black metal screen, perforated with a tree-like pattern. This creates seclusion and mystery as guests, walking past to the dining area, catch glimpses of the bar activity. Over this corridor and bar area is a forest of randomly positioned long surface mounted downlights, black gloss contrasting to the white ceiling.
The Bar tables, for informal or pre-dinner drinks and snacks, are lit with blown glass pendants, their muted brown and green hues glow against an original exposed brick wall of the former factory. These pendants join the lighting design in the formal dining room, where they are placed alongside a sky of clouds, brimming with golden light, that float above the diners. The bespoke cloud lights, designed by PGMD, are of a soft material encased in a delicate dark mesh. The light disperses around the space, and forms shadow play on the ceiling.
Sleek booths against a side wall, creating intimate areas for guests wanting seclusion from the main dining area. The ceiling and walls above the curved banquette are clad in mirror, inviting myriad reflections of the restaurant and custom pendant of pink mesh.
PGMD designed the large cooled wine room with floor to ceiling glazing. Lighting design here was imperative to highlight and create a presence and to enrich the display of their vast range of wines, enticing the beholders.
The back corner of the restaurant sits a large hut like structure complete with gabled roof. Constructed of black metal, this architectural feature holds the toilet amenities, and is an ode to this suburb and the great Aussie dunny! Within Fitzroy there is still many a house with an out back dunny, usually made of corrugated metal, complete with gabled roof and a little chimney air-vent, residing in the far back corner of the block.
An automatic clear glass door slides opens to a dimly lit corridor flanked either side in a black and white forest of trees pattern. Adventuring through the woods you will come to the doors that open to the little tiled room you are looking for. It is an other-worldly experience, hence these very toilets have been voted on numerous occasions, by various critics of note, as the one of the best restaurant w/c designs.
World in a world…. Cutler & Co is a great design accomplishment revealing a multitude of exciting and delightful experiences and sights to be hold. PGMD celebrates and explores richness in materials and variegated elements. It’s a perfect solution for such a restaurant in such a diverse and celebrated suburb of Fitzroy.
Designer: PGMD
Client: Pascale Gomes-McNabb & Andrew McConnell
Photographer: John Gollings & Peter Bennetts






