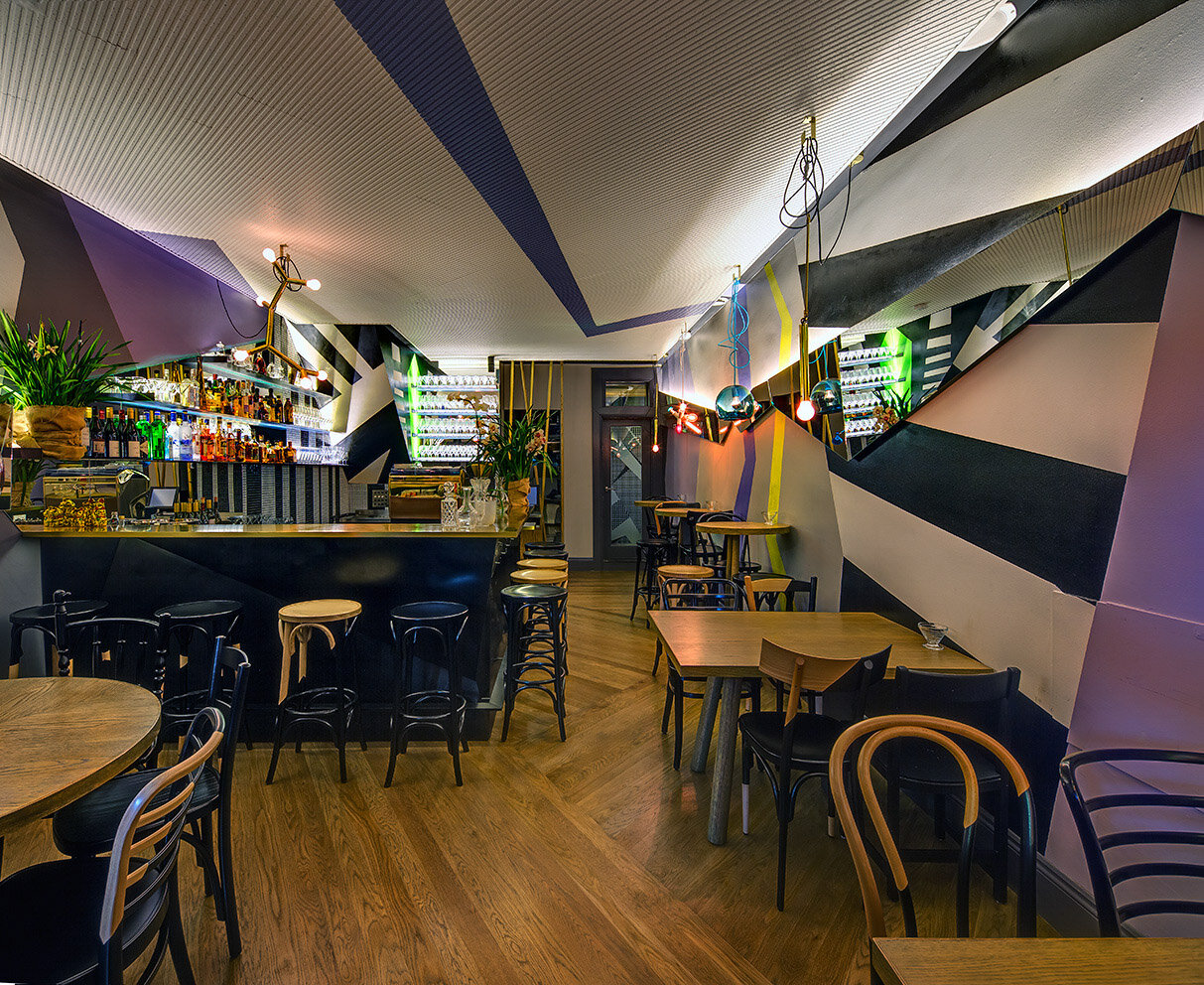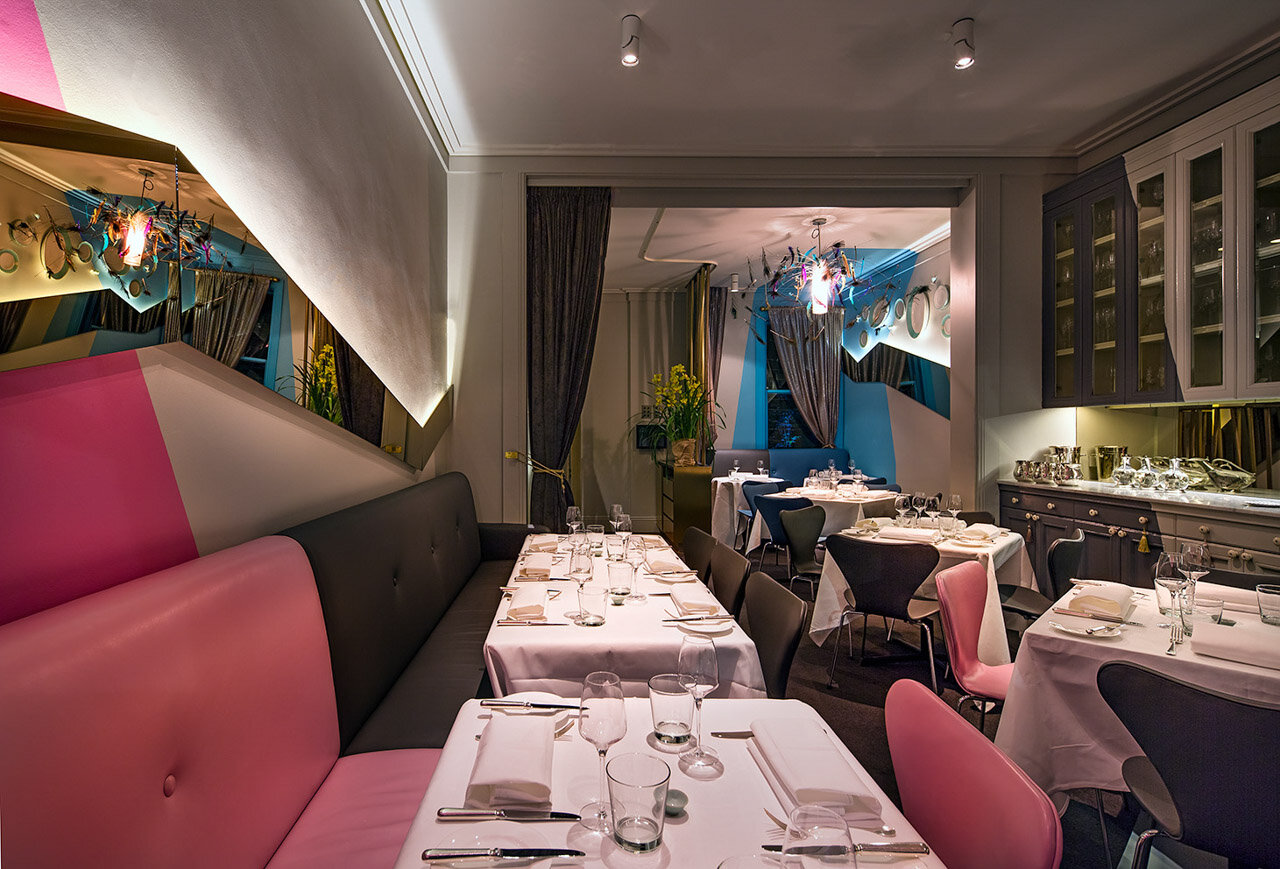Claude’s, Sydney
The lighting design echoes this playful interior of this renown fine dining establishment.
Situated at the Woollahra end of Sydney’s renown Oxford Street, sits an inconspicuous very narrow building; the width of 2 tiny lattice windows and a discrete front door. One would hardly notice this small 2 story establishment, which was an iconic restaurant steeped in history running for 37 years.
Claude’s Chef for many years, and owner (from 2004), Chui Lee Luk wanted to shake-up the beige interior which stood its time since she had worked there. Her food, fine dining with a contemporary twist using traditional French cooking techniques, needed to be served in an up dated atmosphere. She wanted to open up Claude’s to the relevant dining scene and bring some life and playfulness in to her establishment.
With PGMD’s new design the ground floor offered casual dining affair including a bar at which people could drink and eat, while upstairs became the formal dining room, that could also transform in to private function spaces.
Playful design; casual urban and funky, transformed the serious ground floor dining room into a fun vibrant space. Geometric patterns in white, black and dusty purple were painted across walls and the ceiling. Integrating the lighting design with the interior we followed the shapes and patterns with lighting behind mirrors, and used surface mounted downlights and colourful and shiny pendants which were hung randomly over tables and bar. The geometric polished brass bar shone and glistened anchoring in the space. Reflections and multi reflections danced around adding life and movement and seemingly enlarged the narrow room.
Interestingly PGMD used War Ship Dazzle-camouflage techniques to inspire the geometric patterns. Ironically she used them not to hid away Claude’s, but to attract attention and dazzle in an appealing and intriguing manner.
The painted linear patterns lead you up the steep original timber stair case and into the entrance of the plush formal dining room; full of playful whimsy, like a jewelry box. Blush pink and pale blue were used to distinguish the space.
The lighting design echoes this playful plush interior. The iconic Zettel’z light, by Ingo Maurer, hung at the landing; adorned with peacock feathers, to be changed with other artifacts synchronising with events or seasons. Mirrors also glide across the walls mimicking the shapes of the frescos. Illuminated from behind they seemed to hover in front of the walls; our lighting design adding another dimension and delight to the beautiful space. Lighting was also designed to illuminate the tables, allowing the fine cutlery and glass ware to sparkle. Their prized possession of a set of plates, formally owned by Napoléon, were mounted on a wall, the lighting giving them the impression that these too were hovering and skittling along the surface.
This unique interior garnered great interest and appreciation from existing and new clientele. It was engaging and surprising in many delightful ways.
*This design was undertaken prior to SMLD
Architect: PGMD
Client: Chui Lee Luk
Photographs: Courtesy of PGMD
Photographer: Murray Fredericks






